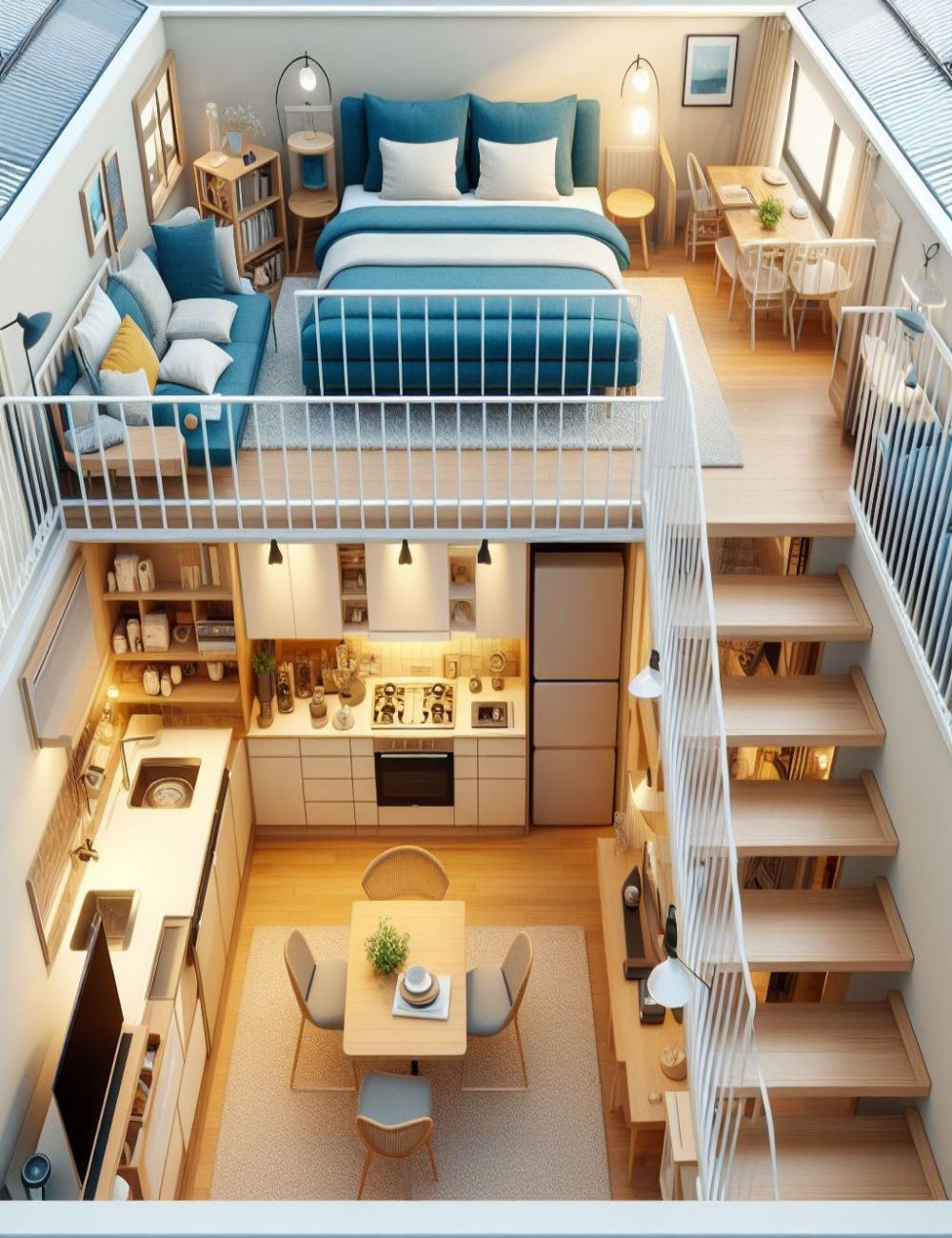Discover how a tiny house can embody luxury and style. Explore design tips and ideas to transform small spaces into grand living experiences.
Introduction
The dream of a spacious, sprawling home is a classic one, but what if the true dream lies in something much smaller? For a growing number of people, the answer is a resounding “yes.” Tiny homes have moved far beyond a passing fad, evolving into a design movement that celebrates efficiency, creativity, and a lifestyle built on experiences rather than possessions. These aren’t just scaled-down houses; they are meticulously crafted sanctuaries that prove that small spaces can be just as grand—and in some cases, even grander—than their larger counterparts.
The secret to their success? A masterful blend of clever design, multi-functional furniture, and a focused aesthetic that makes every square foot count. By embracing minimalism and prioritizing what truly matters, tiny house owners are redefining what it means to live luxuriously. This is where a house stops being just a structure and starts being a personal, a functional, and beautiful castle.
Crafting a Story with Color and Light
The first rule of tiny house design is to create a sense of openness and light. The right color palette can instantly make a space feel larger and more welcoming, transforming a small cabin into a airy retreat.
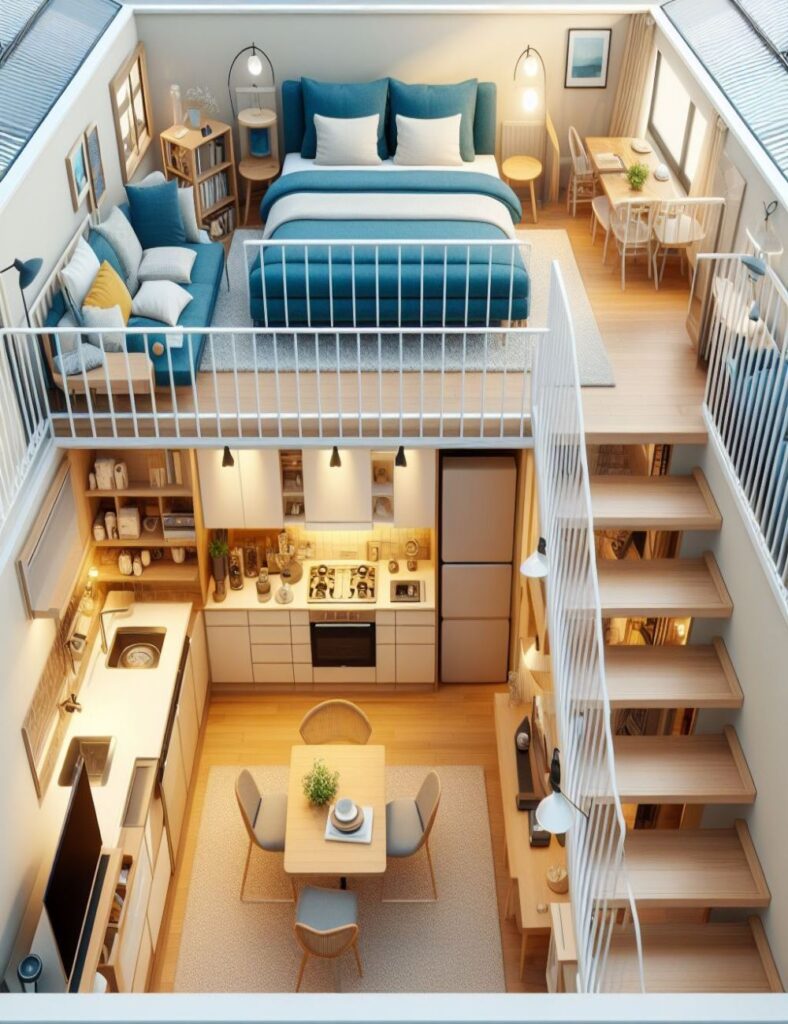
For a serene and cohesive feel, a consistent color scheme can work wonders. One perfect example is a tiny home bathed in shades of a stunning, deep teal blue. Every surface, from the shiplap walls and ceiling to the built-in storage stairs and kitchen cabinets, is painted in this single, striking hue. The uniform color draws the eye upward, making the ceiling appear higher and the space feel boundless. This deliberate choice of a saturated color challenges the myth that small spaces must be painted white to feel open. Instead, it creates a cozy, immersive environment that feels both sophisticated and comforting.
In this home, the natural light from the large windows and the soft glow of the recessed lighting highlight the rich color, making the space feel vibrant and alive. The loft bedroom, nestled high above the main living area, feels like a secluded haven. A small window at the peak of the roof provides a view of the sky, adding to the feeling of a private, elevated sanctuary. This house is a testament to the power of a bold color choice and how it can establish a unique and unforgettable atmosphere.
Mastering the Lofted Living Experience
One of the most defining features of a tiny home is the lofted living space. This ingenious solution takes advantage of vertical space, creating separate zones for sleeping, living, and dining without expanding the footprint. The result is a home that feels like a well-organized vertical village.
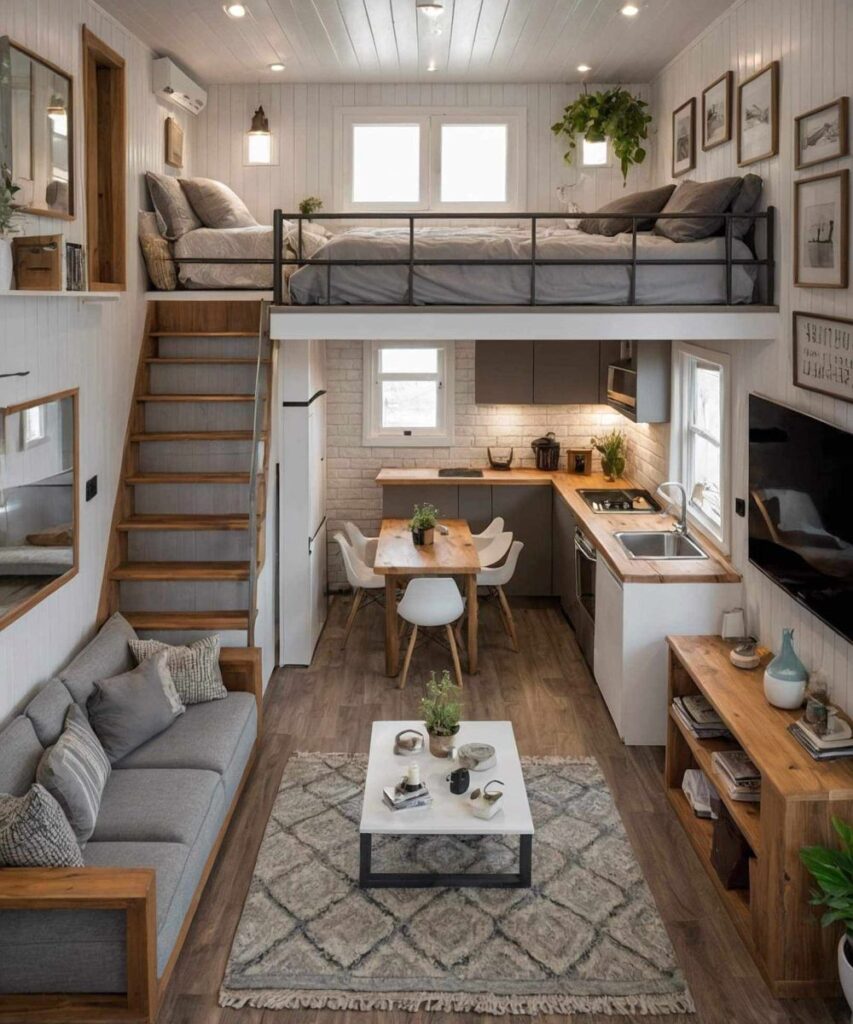
Take, for instance, a bright and modern tiny house that uses a loft to create a luxurious, multi-level layout. The main level is a seamless blend of a compact kitchen and a small dining area. The kitchen is a model of efficiency, with sleek white cabinets, minimalist hardware, and a clever under-counter refrigerator. This design ensures that every appliance and storage space is within easy reach, making meal prep a breeze. A compact dining table with four chairs sits nearby, offering a dedicated spot for meals or even a cozy workspace.
Above it all, a white railing encloses a spacious bedroom and living area, complete with a large bed, a comfy sofa, and a small library. This upper level feels like a private penthouse suite, offering a tranquil escape from the bustling activity below. A simple, white staircase with open risers connects the two levels, adding to the home’s airy and light aesthetic.
Creating Distinct Zones in an Open Plan
The challenge in any tiny home is to make an open floor plan feel less like one big room and more like a series of interconnected, purposeful spaces. This is where smart furniture placement and built-in features truly shine.
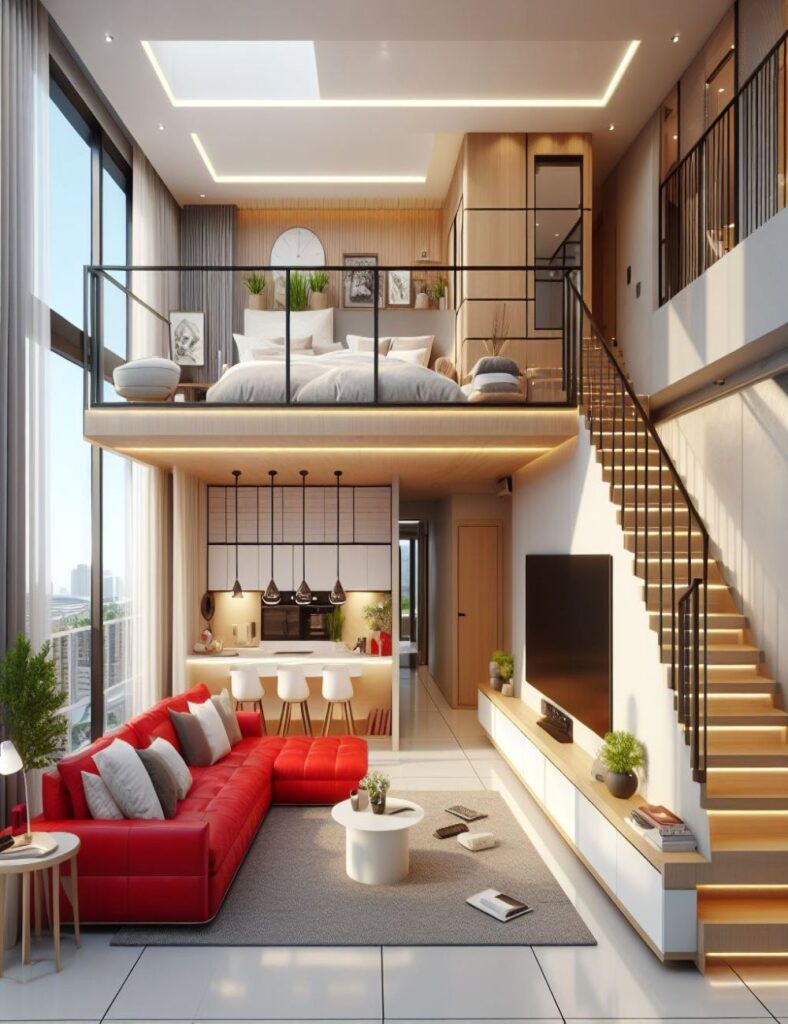
Consider a tiny house with a minimalist, Scandinavian-inspired design. The living area is clearly defined by a soft grey sofa and a low coffee table, which anchors the space. A wall-mounted television and a simple shelf unit provide media storage without cluttering the floor.
Just a few steps away, the kitchen and dining areas are neatly arranged. A small dining table with four chairs is positioned to double as a workstation. The kitchen itself, with its white brick backsplash and dark grey cabinetry, is surprisingly well-equipped. A small refrigerator and a cooktop are integrated seamlessly into the design.
The genius of this layout lies in the vertical separation. A lofted bedroom, accessible via a set of open-riser stairs, floats above the kitchen. This clever arrangement frees up the floor space below, allowing for a fully functional kitchen and living area. The open stairs and light color palette—dominated by white and warm wood tones—keep the space feeling open and cohesive, while each zone maintains its distinct purpose.
Function and Form in Harmony
The most effective tiny homes are those where every element serves a purpose. This is especially true for storage and seating, which are often integrated into the structure itself.
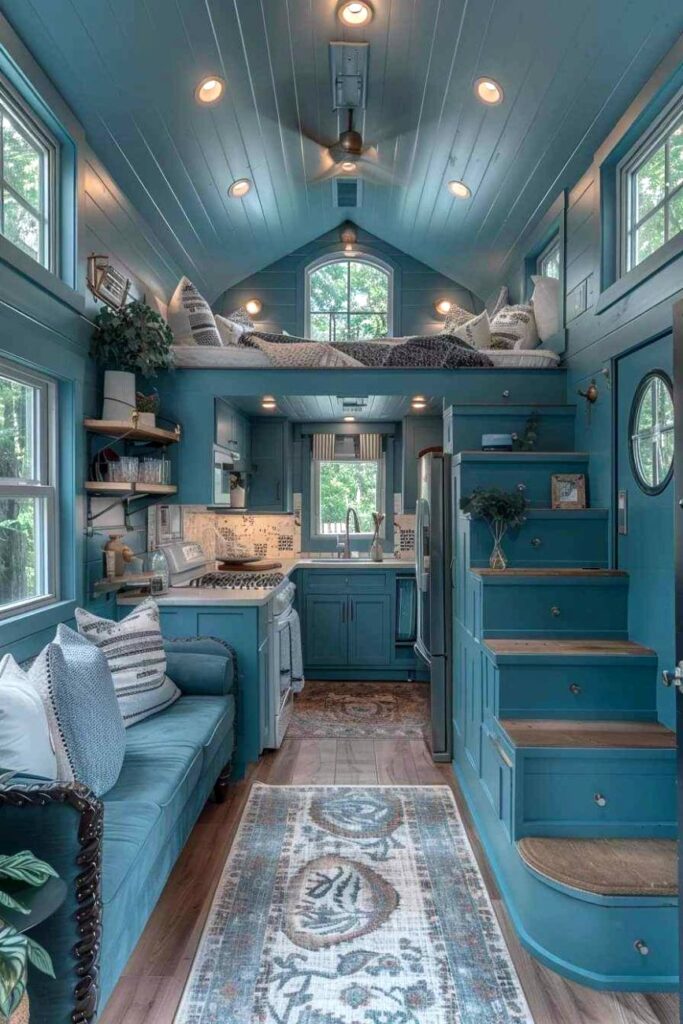
One unique tiny house highlights this principle perfectly with a daybed that doubles as a reading nook and a seating area. The daybed, set into a window alcove, is a prime example of a multi-functional space. The cushions are a cozy blend of blue and white stripes, creating a welcoming spot for relaxation or quiet contemplation. Beneath the bed, built-in drawers provide crucial storage, keeping the floor space clear.
A simple ladder provides access to a lofted area, showcasing a minimalist approach to vertical circulation. The use of natural wood for the ceiling beams and floor adds warmth and texture, contrasting beautifully with the bright white walls and blue accents. This home shows how simple design choices and multi-functional furniture can transform a small space into a truly versatile and livable home.
The Modern Tiny Apartment
Tiny home living isn’t limited to stand-alone houses; the principles of maximizing small spaces apply to apartments as well. A modern loft apartment can embody the same spirit of efficient, stylish living.
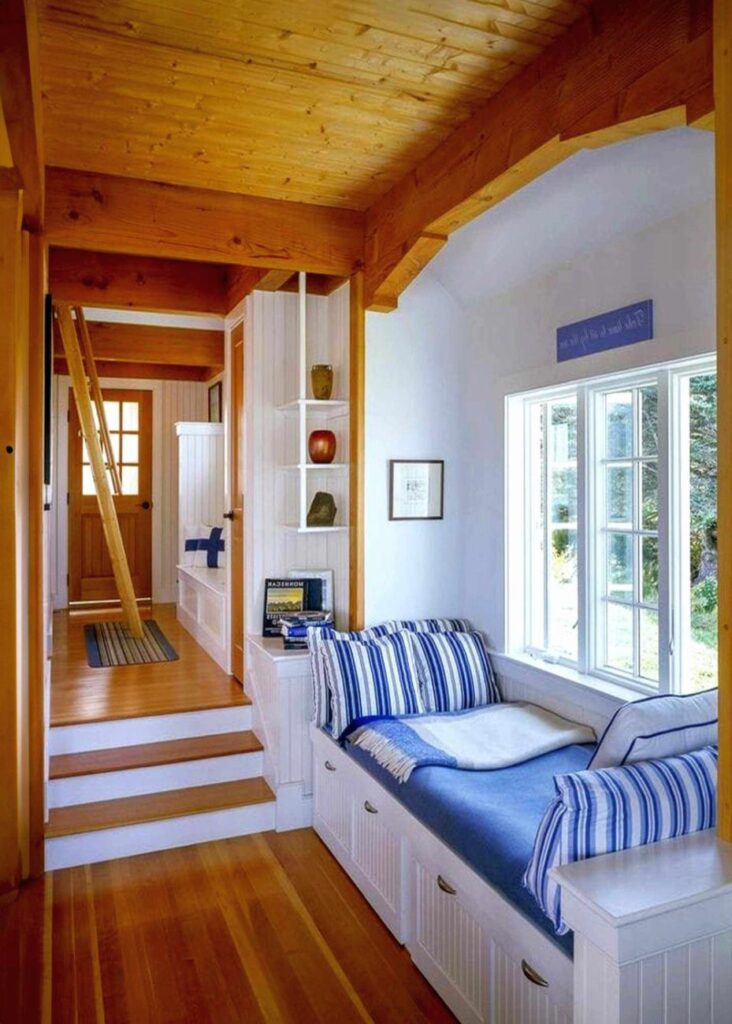
Imagine an urban loft with soaring ceilings and floor-to-ceiling windows. The main level is a dynamic, open-plan space. A bold, red sectional sofa defines the living area, providing a pop of color and a comfortable spot for relaxation. The kitchen, with its clean lines and white countertops, is an elegant space for cooking and entertaining. A small breakfast bar provides a casual dining spot.
A dramatic staircase with black railings leads up to the lofted bedroom. The upper level, enclosed by a sleek black railing, holds a large bed and a small sitting area. The open design of the loft allows natural light to filter down to the living area below, making the entire space feel bright and expansive. This apartment proves that even in a bustling city, a small footprint can be designed to feel like an incredibly spacious and luxurious urban retreat.
Conclusion
From a bold blue cabin to a modern city loft, these homes prove that living tiny doesn’t mean sacrificing style or comfort. Instead, it’s an invitation to be more creative with your space, more intentional with your possessions, and more connected to what truly matters. By embracing clever design, functional furniture, and a clear vision, a small house can feel not just like a home, but like a grand, personal castle.

