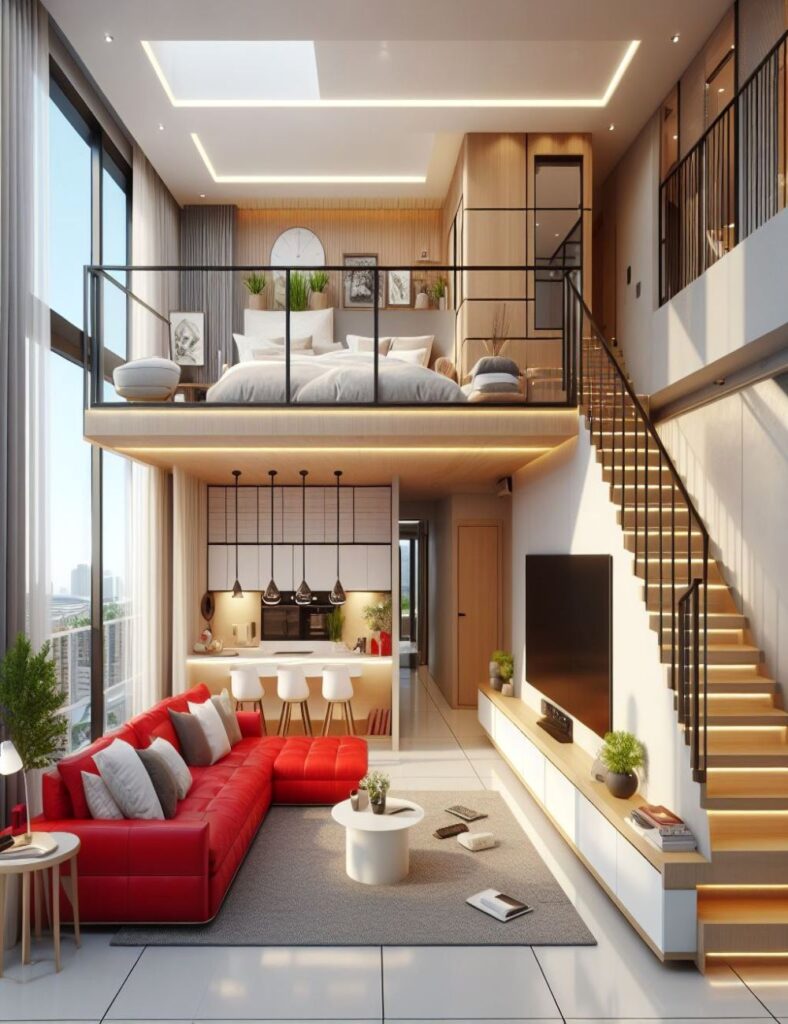Discover innovative design solutions for maximizing space in your home. Join our masterclass on living large in a small footprint with modern aesthetics.
Introduction
In the world of urban living, space is a luxury. Apartment dwellers often face the challenge of making a compact home feel open, stylish, and functional. But what if a small footprint wasn’t a limitation, but a canvas for brilliant design? The answer lies in a new generation of tiny homes and lofts that are redefining luxury through clever layouts and striking aesthetics. This modern urban loft is a perfect example, proving that you don’t need a sprawling floor plan to create a home that is both expansive and inviting.
This isn’t your average small apartment. It’s a meticulously crafted space that uses every cubic foot to its full potential, from the soaring ceilings to the sleek, multi-functional furniture.
The Allure of the Vertical Village
The most striking feature of this home is its ingenious use of vertical space. Instead of a single, cramped floor, the designer created a “vertical village,” with distinct zones stacked on top of each other. A magnificent, open-tread staircase with clean black railings serves as both a functional connector and a central design element. Its light wood treads and modern structure lead the eye upward, giving the illusion of even more height and space.
The upper level is an elegant, open-air loft that holds the bedroom. This clever arrangement elevates the sleeping area, separating it from the main living space below without the need for walls. A simple, black railing encloses the loft, ensuring safety while maintaining a seamless connection to the rest of the home. It’s a brilliant way to create a sense of privacy and seclusion in an otherwise open-concept layout. The loft’s design makes the bedroom feel like a serene, private retreat, a truly personal castle floating above the main living area.
A Bold Statement in Color and Texture

While many small spaces lean on all-white palettes to feel larger, this loft takes a different approach by embracing a powerful, focal color. A luxurious, plush red sectional sofa dominates the living area, instantly drawing the eye and infusing the entire space with energy and warmth. This is a courageous design choice that pays off, turning a functional seating area into a dramatic statement piece.
The bold red is beautifully balanced by a palette of natural wood, clean white, and soft gray. The polished white tile floors reflect light, making the space feel bright and clean, while warm wood accents on the walls and the staircase add a touch of organic warmth. The strategic use of a low, round coffee table and a minimalist media console keeps the floor area clear, maintaining a sense of openness despite the vibrant furnishings.
The Ground Floor: A Hub of Modern Efficiency
The ground floor of this home is a masterclass in combining form and function. Just below the lofted bedroom is a sleek, modern kitchen. With white countertops, integrated appliances, and a hanging trio of minimalist pendant lights, the kitchen is both beautiful and highly efficient. The layout is optimized for convenience, with everything needed for meal preparation within easy reach. A breakfast bar with white stools offers a casual dining or workspace, proving that a kitchen in a small space doesn’t have to compromise on style or practicality.
Adjacent to the kitchen, the living area is perfectly laid out for relaxation and entertainment. The vibrant red sofa is large enough for lounging but scaled to the room to avoid feeling overwhelming. The wall-mounted television and streamlined media unit maintain the room’s minimalist aesthetic, keeping electronics neatly organized and out of the way. Every piece of furniture feels intentional, serving a clear purpose without adding clutter.

Light and Space: The Grand Illusion
Perhaps the most powerful design tool used in this loft is natural light. Floor-to-ceiling windows on one side of the home flood the space with sunlight, connecting the interior to the urban landscape outside. The large windows create a sense of a seamless transition between inside and out, making the room feel far more expansive than its dimensions suggest.

Adding to this effect is the skylight in the ceiling. This overhead window funnels even more light into the loft, ensuring that both the upper and lower levels are always bright and airy. The combination of the skylight and the large windows completely transforms the space, creating an open, inviting atmosphere that is a true luxury in any home, regardless of its size.
In the end, this modern tiny house is more than just a place to live; it’s a statement. It proves that with thoughtful design, bold choices, and an intelligent use of space, you can create a home that is both grand in style and perfect for modern life. It’s a home that lives large, even on a small footprint.

